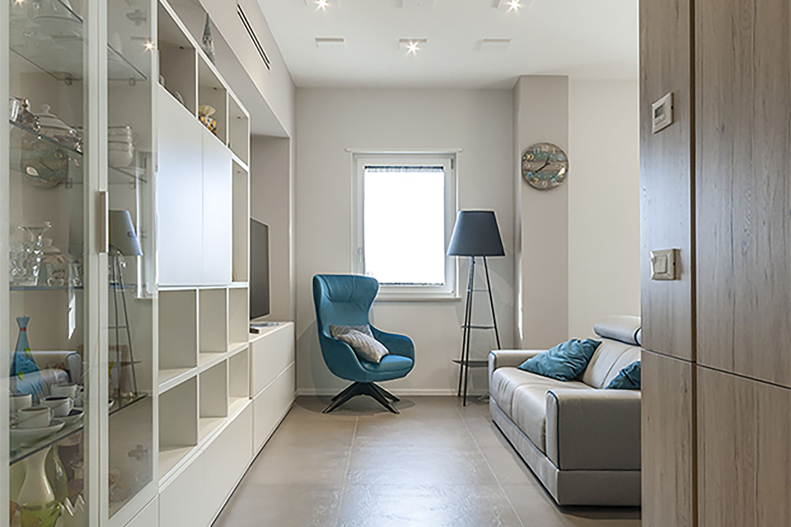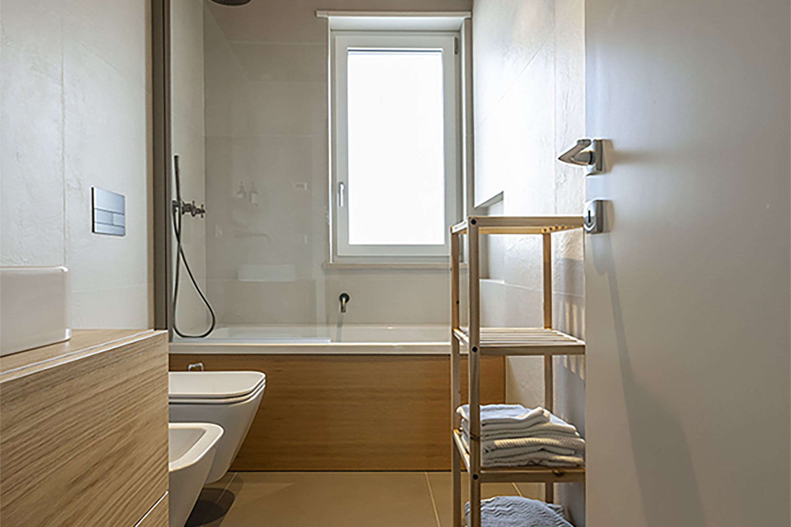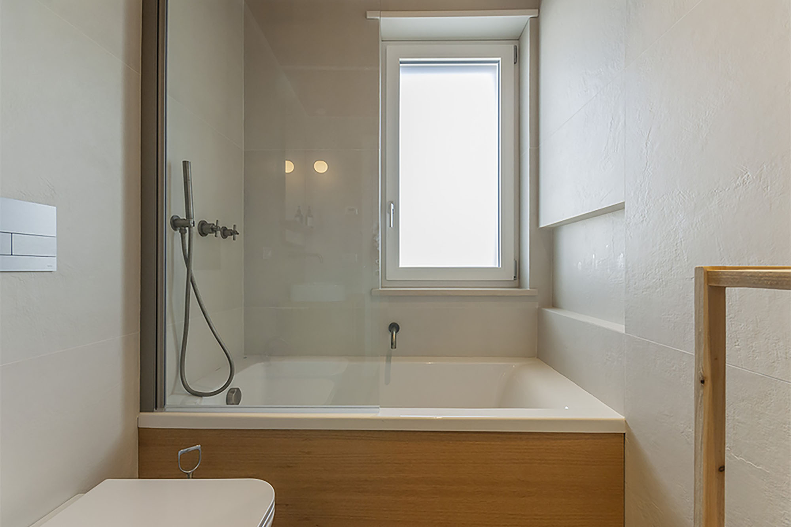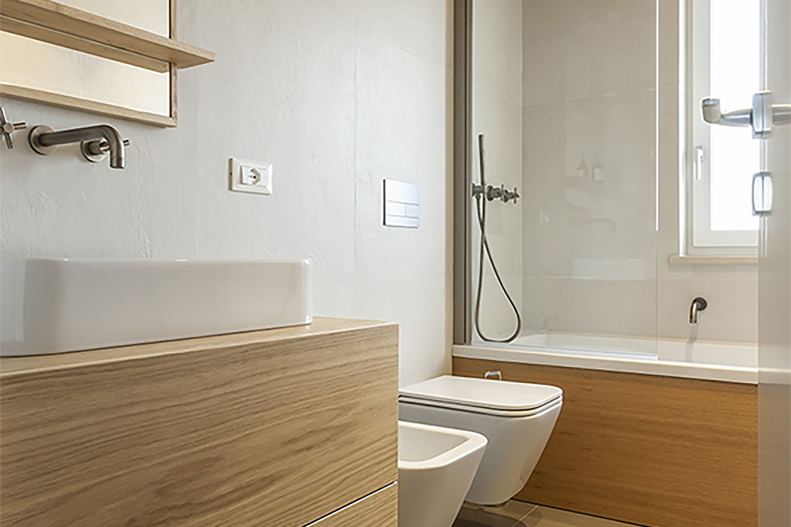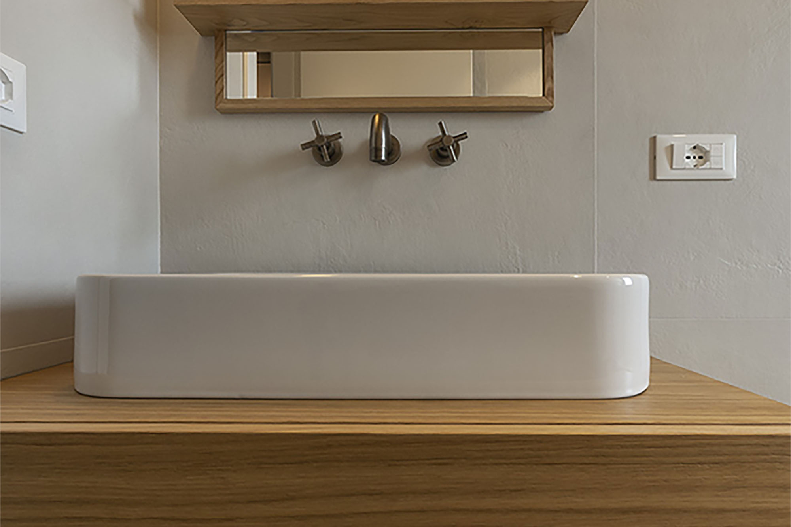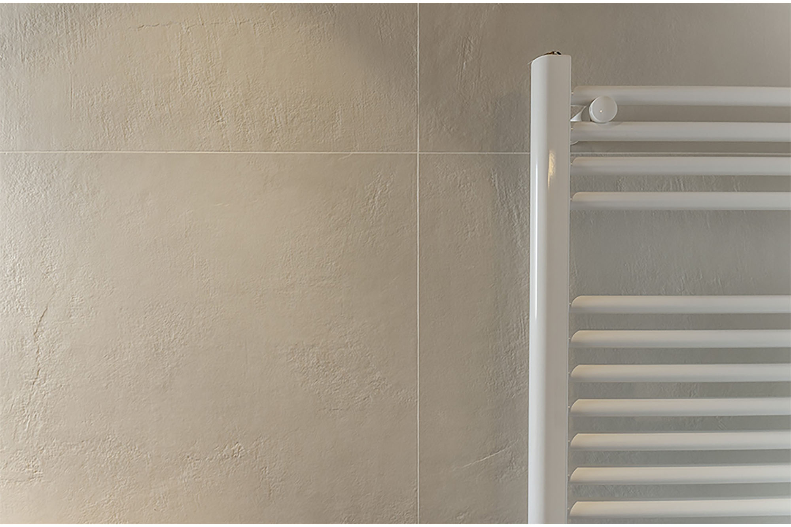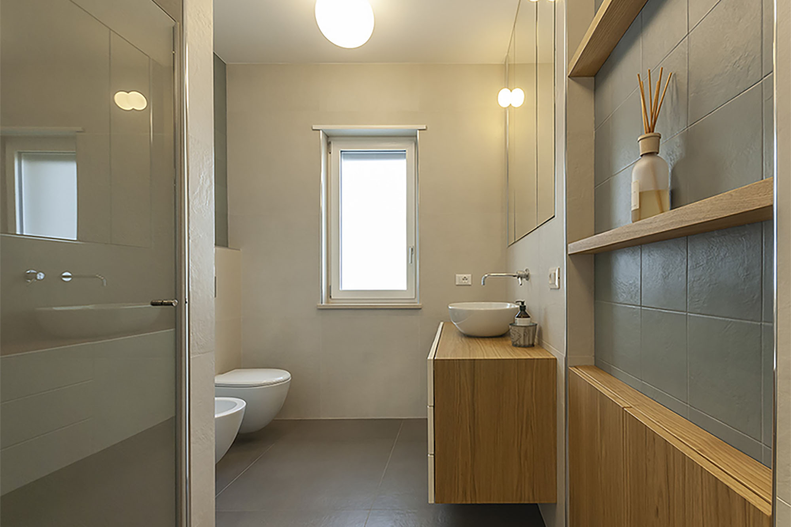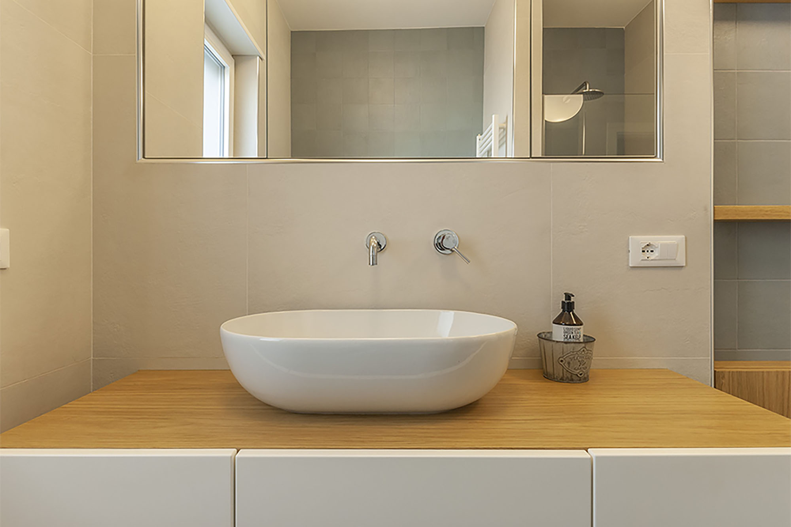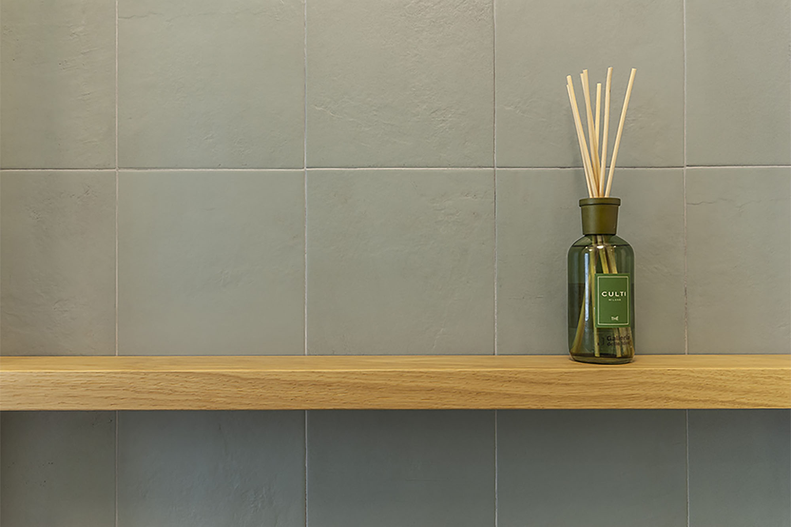Casa Barbara e Giulio is an apartment of about 90 square meters, built in the 1980s, which did not have an identity and not very functional style.
A long corridor that connected the entrance-living room to the dining room, a small kitchen, located in two diametrically opposite areas of the house.
The client’s initial need was to be able to recover extra space for a second bathroom and a small private studio.
The renovation project immediately moved towards the re-functionalization of all spaces.
Particular attention was paid to the living area with the creation of an open space for the living area and the plant adaptation with the construction of underfloor heating, ducted air conditioning and VMC.
All the space has been designed to be exploited to the fullest.
The second bathroom was created in response to modern living needs and an area for private study in the entrance, in order to maintain a certain amount of privacy with respect to the rest of the house.
The lighting has been designed in every single room, the kitchen and bathrooms have been custom made according to the project.


