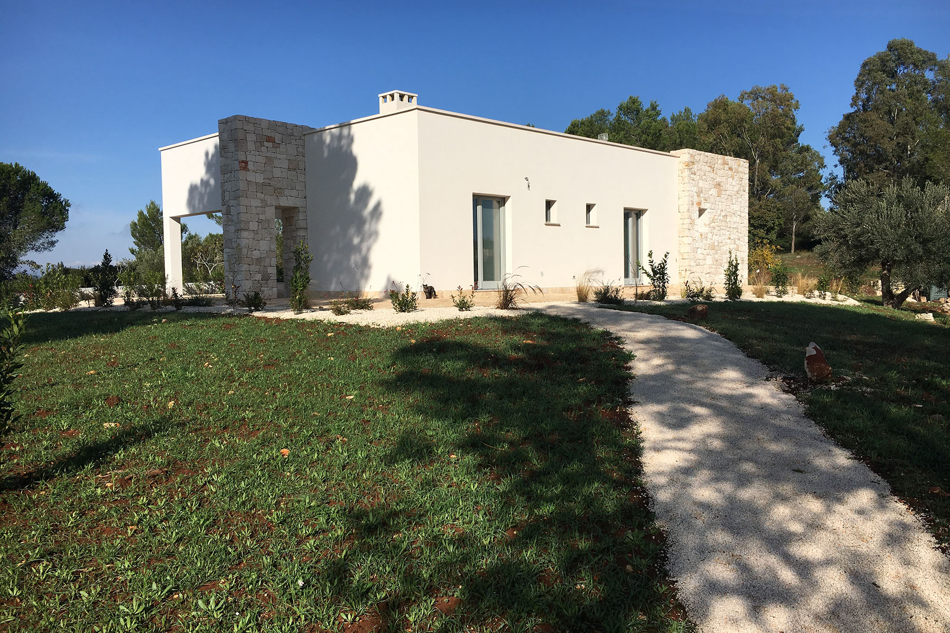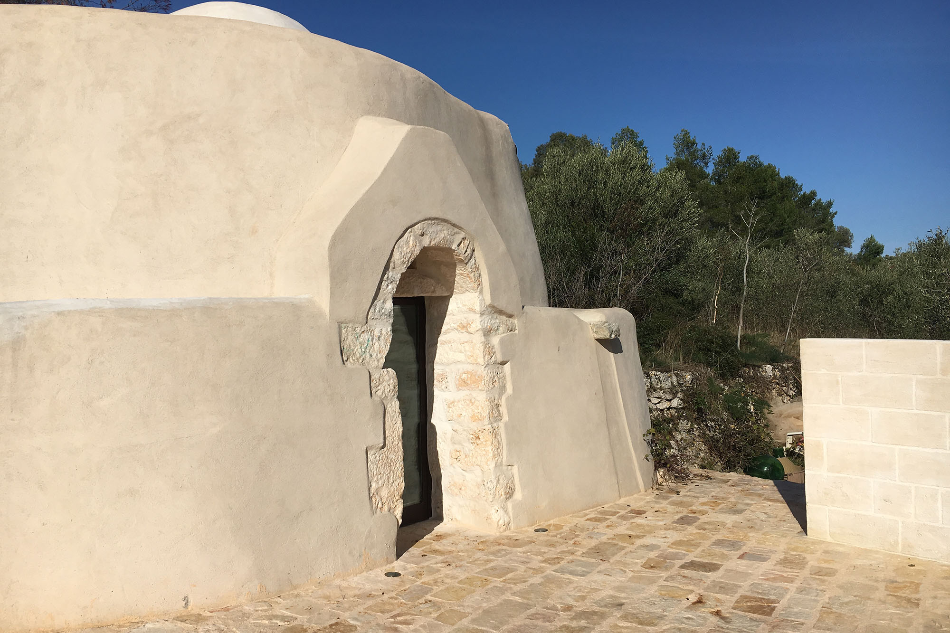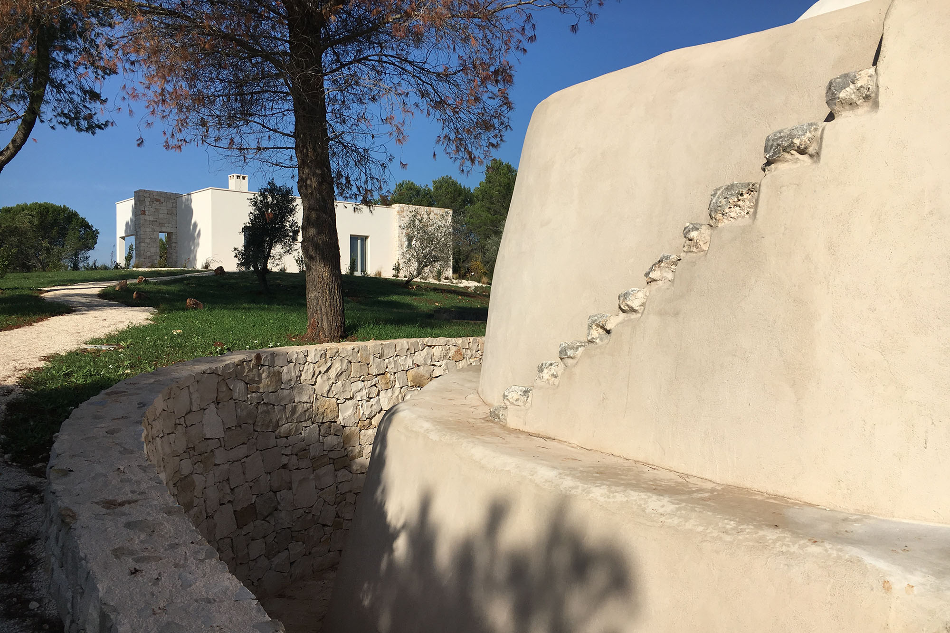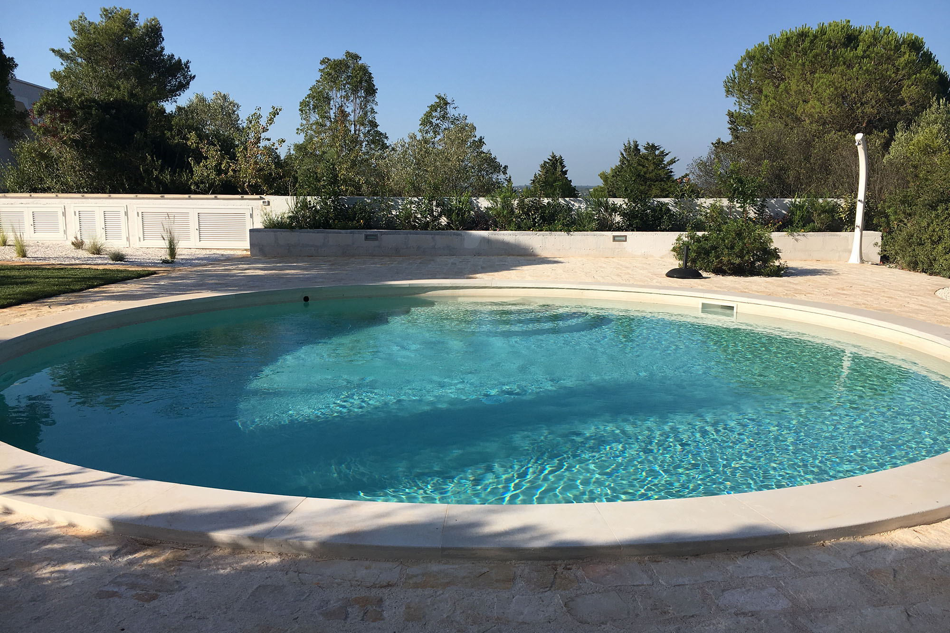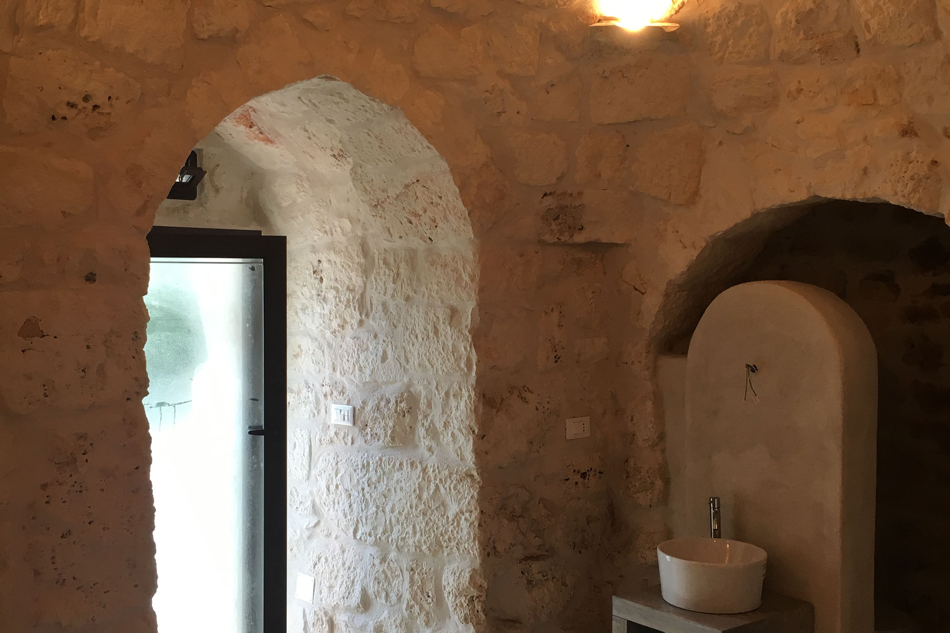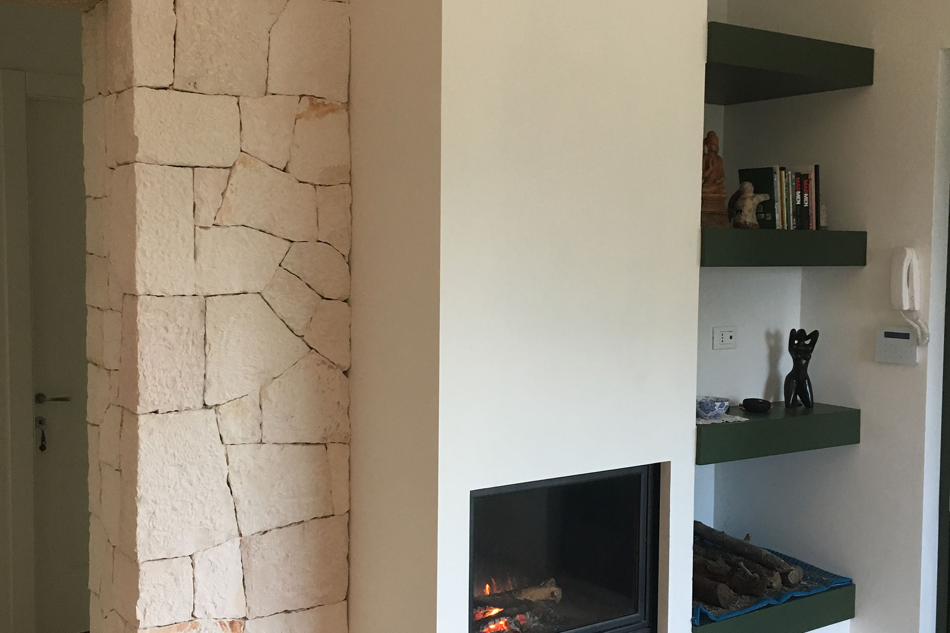Casa Nadia, situated on a restricted area with high level environment and breathtaking panorama.
Major renovation and expansion of a condoned building, contemporary shapes and lines always with the use of local materials.
Energy requalification.
Restoration of a Saracen trullo with breathtaking view.
New construction of a circular swimming pool integrated into the garden and its Mediterranean context.
Search for beauty even inside the home.
Custom furniture, microelements and details in the bathrooms.
Structurally pushed, reinforced concrete slab left exposed
The garden
External lighting integrated into dry stone walls.

