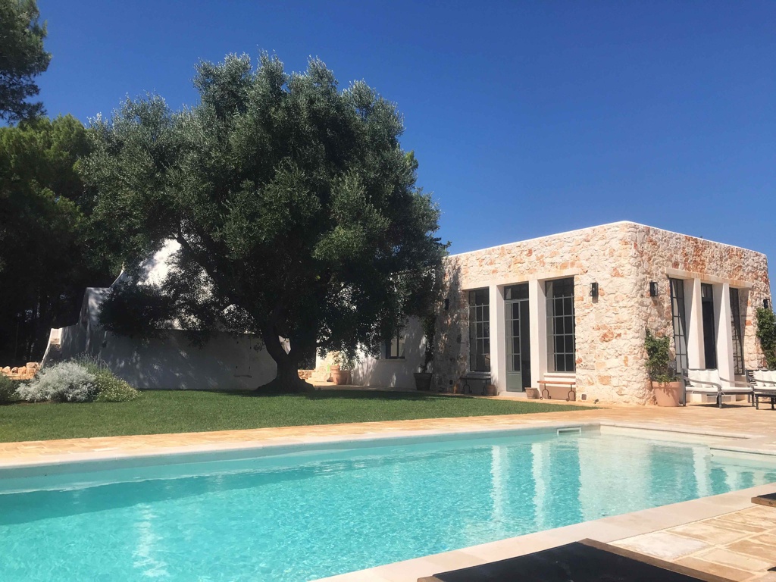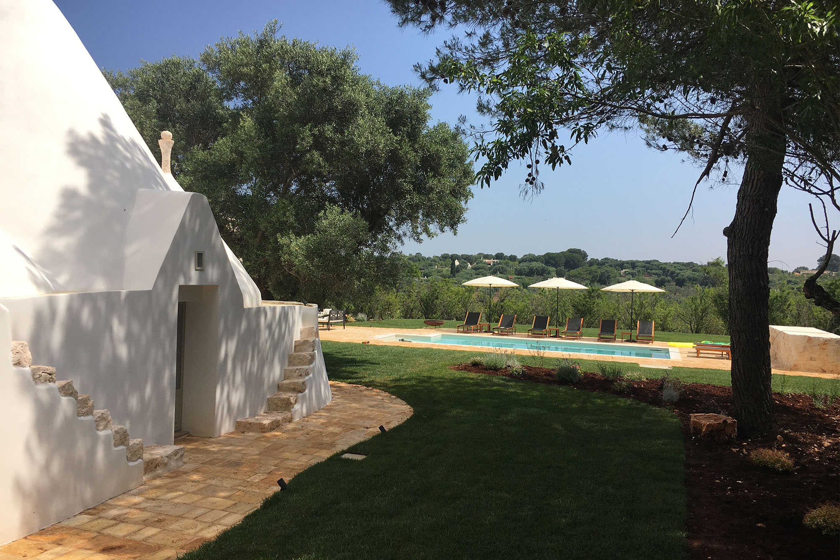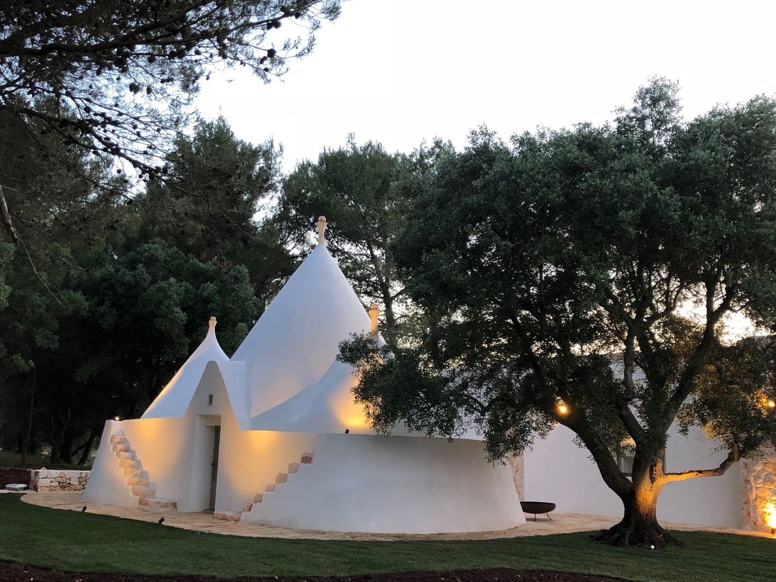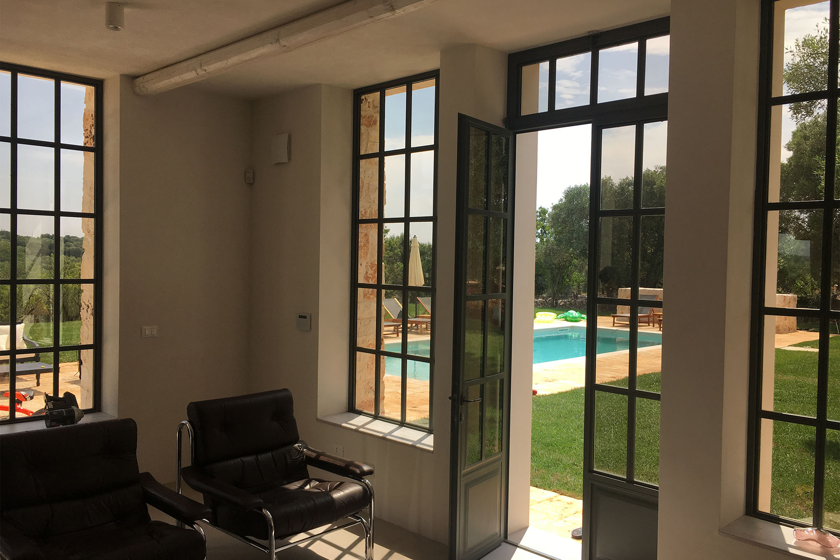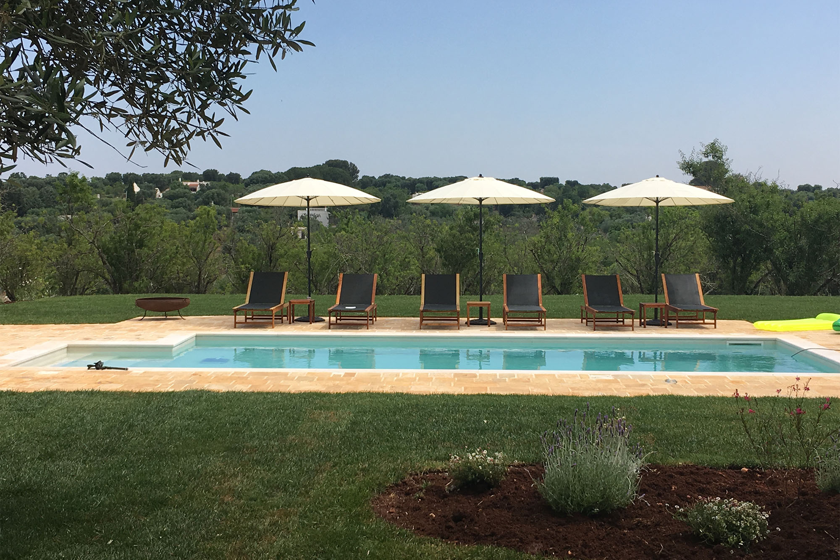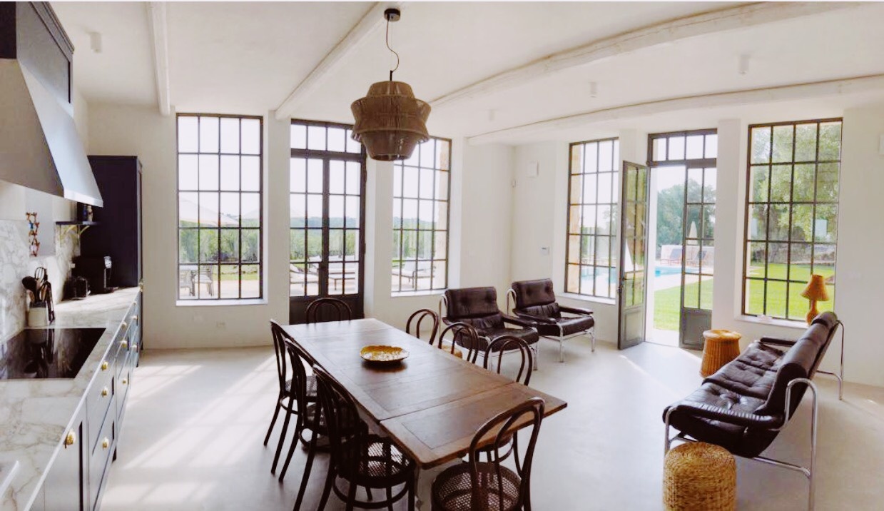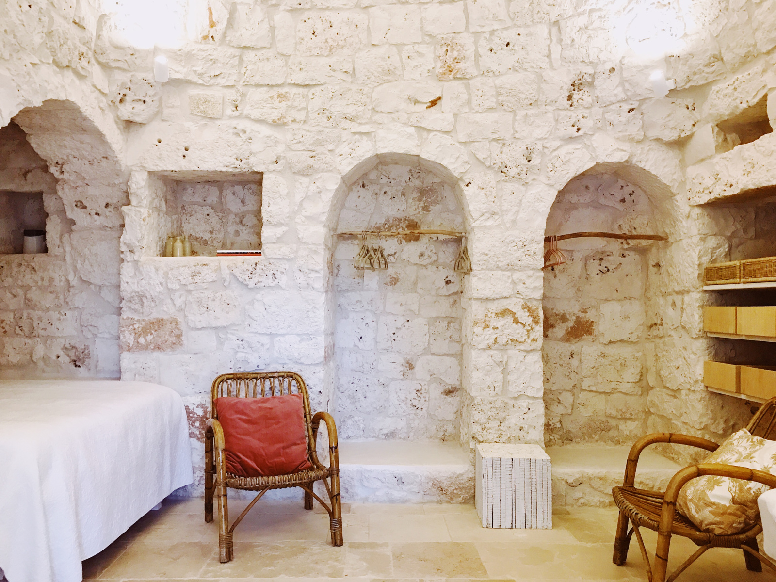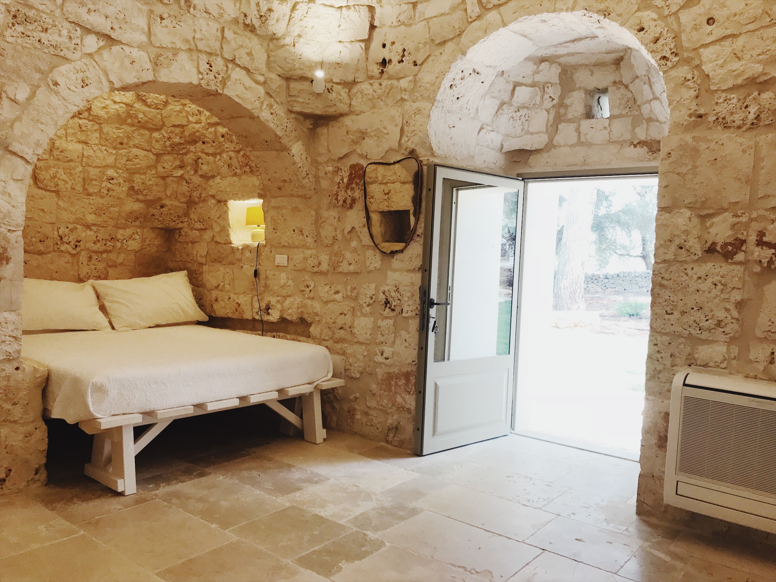The intervention concerning the Nathan house is part of a verdant landscape characterized by the presence of tall pines, which offer refreshment and shade for the building.
Overlooking the pine forest there is a wide view of the valley with the color of the olive trees.
The project had the purpose of respecting and recovering the traces of the historical memory of the trullo by eliminating the additions made in more recent times, not adhering to the style of the original building.
In line with the desire to preserve the trullo, the extension was made, with simple shapes and in a secondary position respect to the historic building.
Through the large windows of the extension, we wanted to maintain a strong direct link with the outside in order to appreciate the view of the valley and the overlooking pool also from the inside.
The protagonist of the context remains the pine forest, which shelters the house and separates it from the urbanized context.
Inside the house, beautiful zellige floors have been chosen in the bedrooms and bathrooms, a shaker style for the hand-made kitchen.
The whole house has been furnished with a carefully selected mix of antiques and contemporary pieces that give the property a refined and elegant style.

